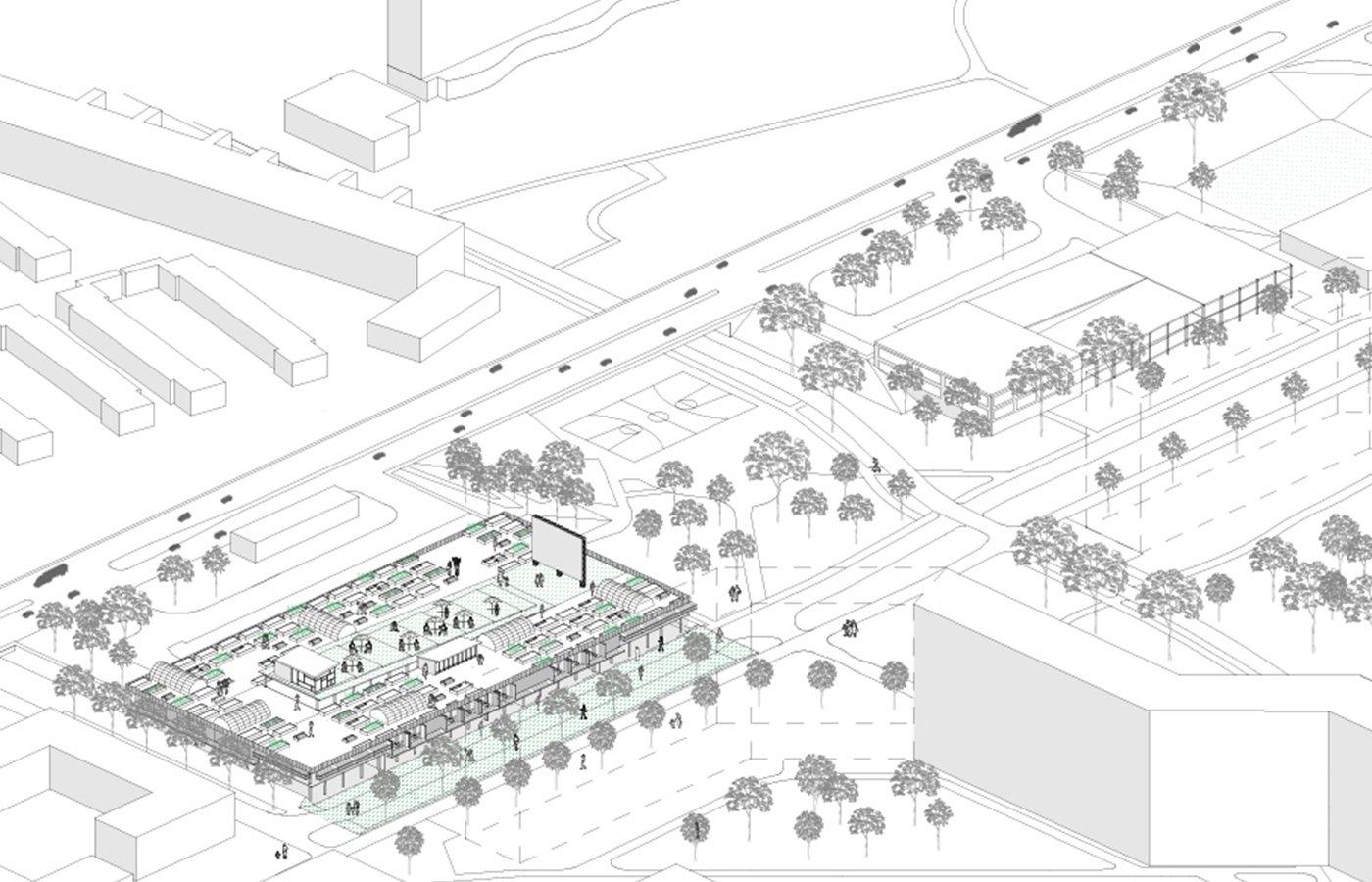
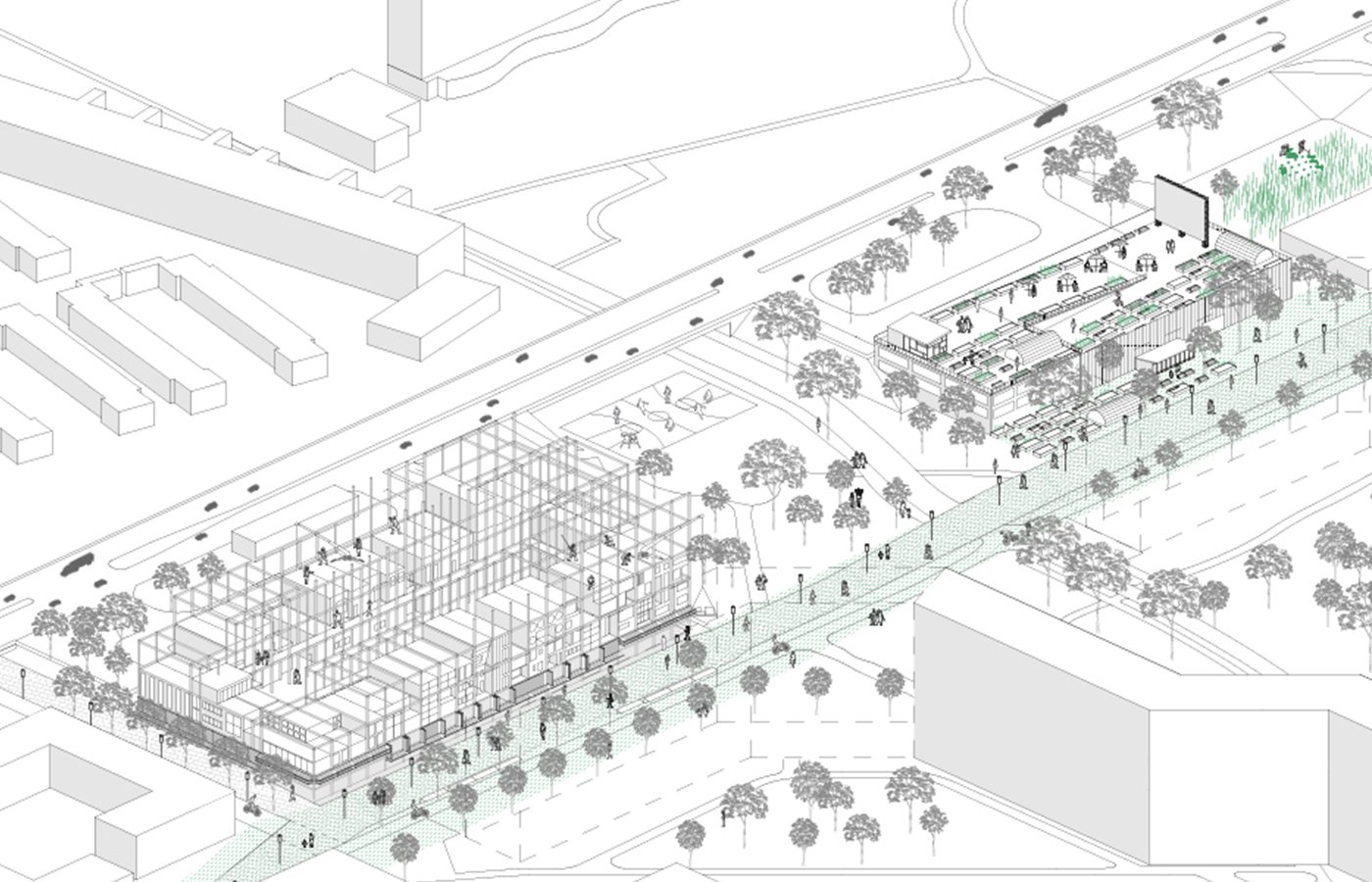
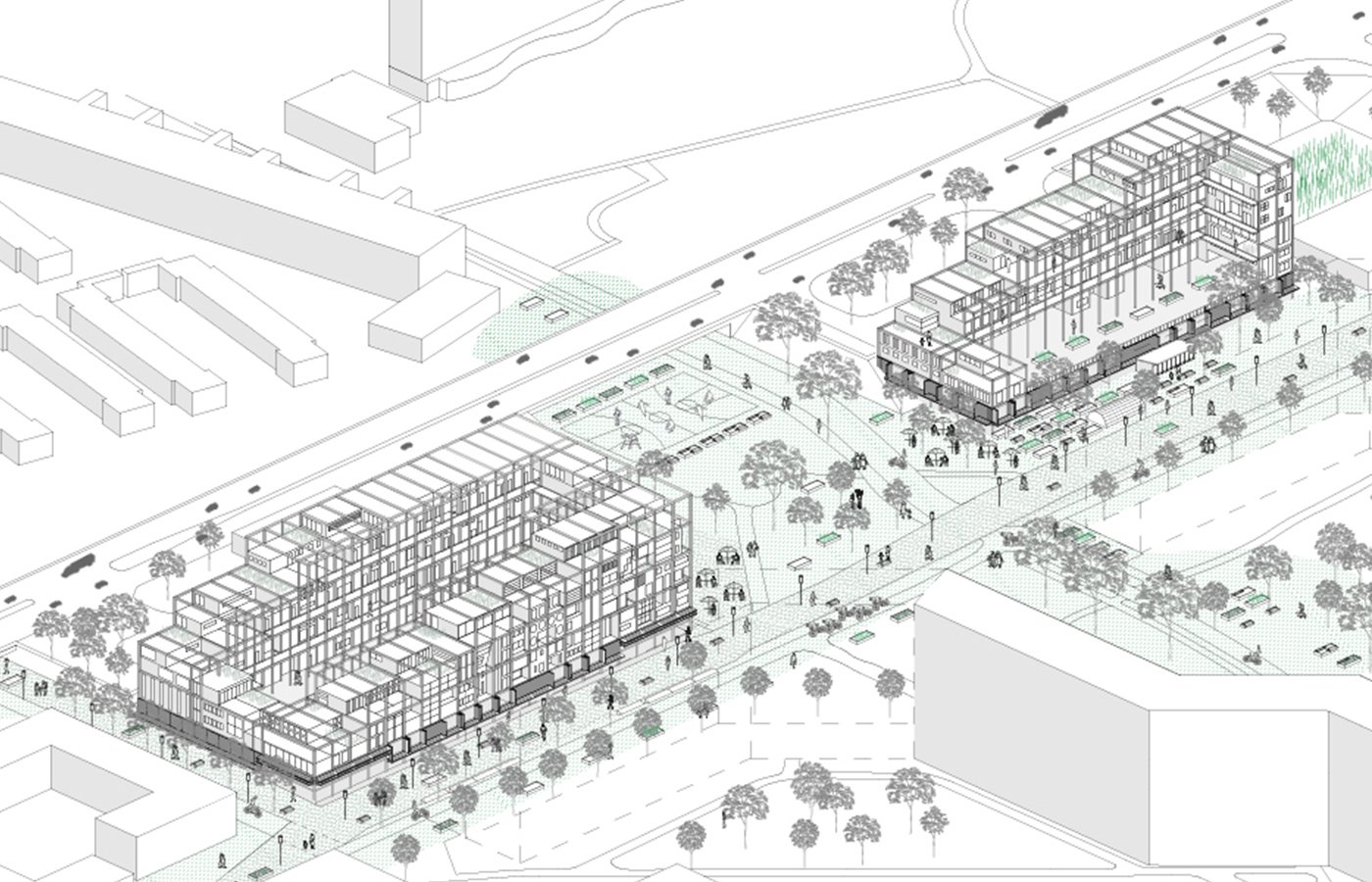
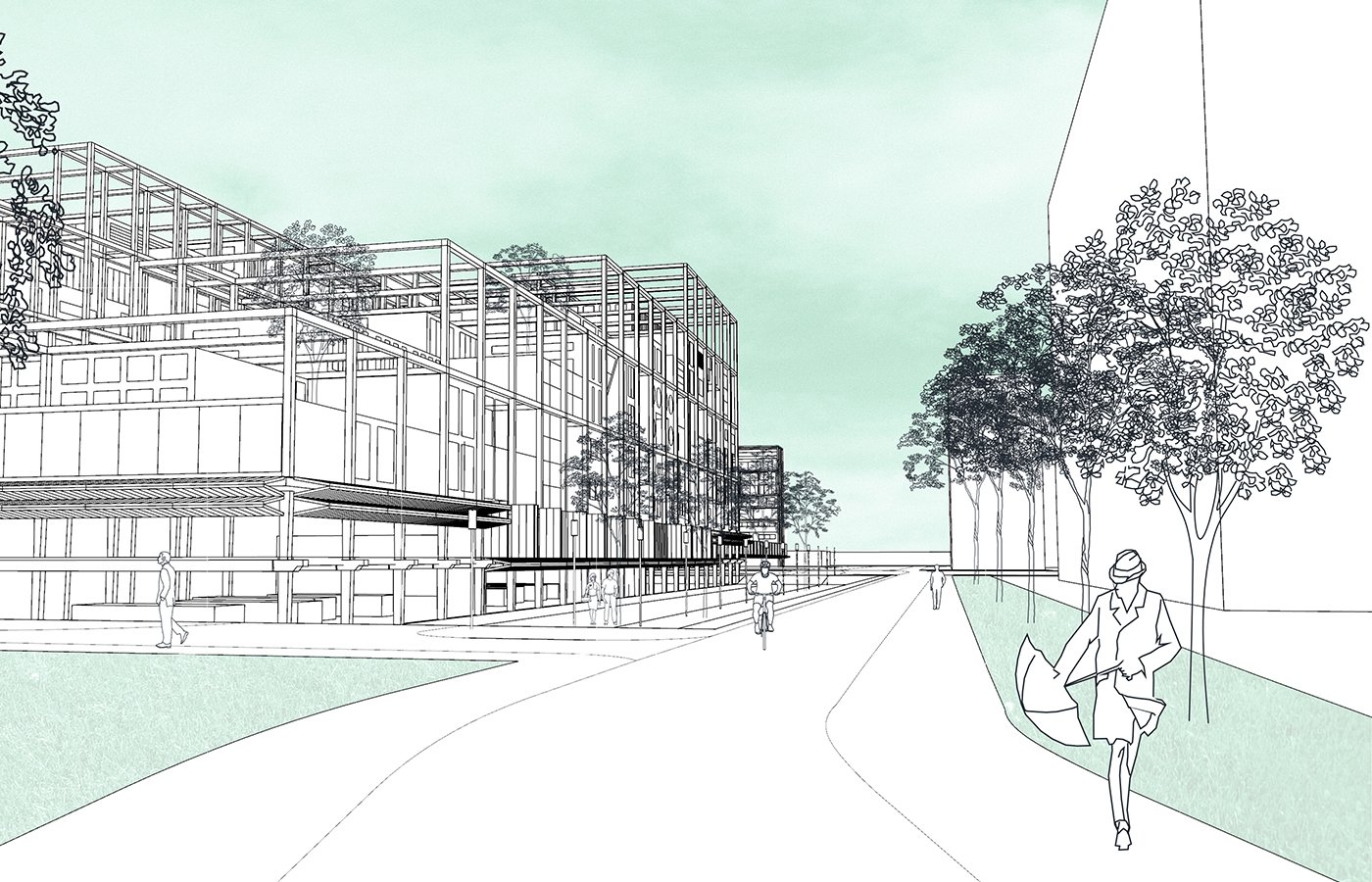
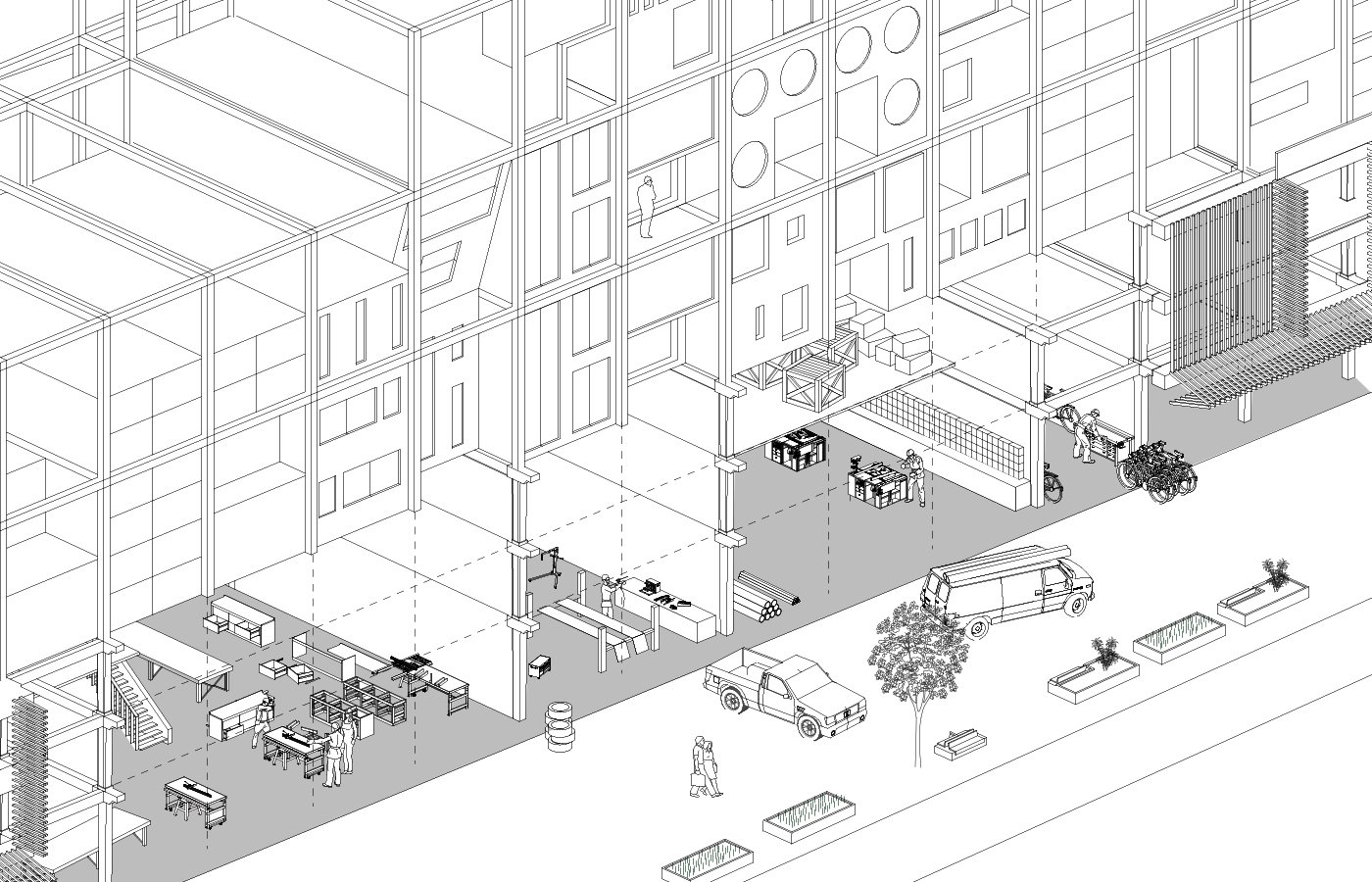
europan 14 prijsvraag
History and challenges - The layout of the Bijlmer area in Amsterdam South-east is based on a major urban plan rolled out in the 1960’s and 70’s. Following the ideas of the modernistic CIAM movement living and working were separated, as well as different layers of infrastructure. The stacking of dwellings resulted in large spaces green usable by the local residents. Despite these idealistic plans the results didn’t live up to the expectations. Instead of middle-class families low-income residents moved in and the lack of economic functions resulted in a mono-functional character. Due to this character the public space in this neighbourhood is only activated during certain parts of the day. This public space provides only a few functionalities related to recreation and leisure like parks and playing fields. The original infrastructural idea was that inhabitants would park their car in the garages, which are accessible from elevated streets, after which they could either enter the ground level or take a bridge to their apartments. Later this resulted in a public space dominated by parked cars next to the flats and the deteriation of the parking garages. The current inhabitants of the H-Buurt are ethnic diverse and on average low-income and low-educated, resulting in, among other problems, low social cohesion and participation, child obesity and high unemployement rates. The top down creation of the Bijlmermeer resulted in a static concrete city in which there is little room for personal creation and expression. This is strengthened by the fact that most of the property is social renting giving little incentive for personal investment by the inhabitants. Overall this creates a disconnection between the inhabitants and their living environment. During the years of economic crisis after 2008 many jobs in the building industry were lost. A lot of unemployed workers chose for a profession in other sectors such as industrial production, retail and temporary work. The lack of work also resulted in a decline of enrollments for construction work education. Since the improvement of the economic situation the need of construction workers has also grown. The supply of educated laborers hasn’t grown equally resulting in a lack of construction workers. \n
\nPhase 1: the sowing phase - As a reaction on the top down development of the Bijlmermeer the Frame Work Factory will be a growing process which has strong parallels with the life cycle of a tree. At first it starts of as a small seed growing underground and slowely but steadily it’s increasing its influence on its surroundings. When the tree has matured it spreads its seeds to different places. Some trees can stand for decades or even centuries, growing and adapting all the time, others turn into nutrition for new development. The concept of the Frame Work Factory is a inclusive development in which many actors are encouraged to participate. It starts with the redevelopment of the existing garages creating space for productive companies in the plinth which provide construction materials and products for the future development of the site. In this way the building will be growing from the inside. The companies are stimulated to hire a certain amount of (unemployed) locals thus giving them the opportunity for a new career in construction. This will also decrease the shortage of construction workers and distribute the economic revenue created by the project directly to the neighbourhood. On the roof an urban farm will be developed where various activities can take place, ranging from educational activities informing parents and childeren about growing healthy food. Better food education is essential for neighbourhoods like the H-buurt where obesity rates, especially among childeren, are far higher than the Dutch average. Various projects around the world have shown that growing food together has a positive influence on social cohesion and participation in an neighbourhood. More leisure related functions like a restaurant which uses the products of the farm or even an open air theater in the summer can be developed. By reusing the existing garages the need of new building materials is reduced as much as possible. It also enables the creation of affordable productive space and retains a certained amount of the existing parking space which are normally an expensive part of a building development. \n
\nPhase 2: the growing phase. - As the seed begins to grow it will increase the attractiveness of the area. A Collective Private Commission (CPC) structure is created for the new dwelling which will be developed on top of the garage. The developer will create the main frame which acts as a zoning plan taking into account the site characteristics like orientation to the sun and noise reduction from the adjacent Karspeldreef. Future inhabitants will develop the building together. This will result in a variety of dwelling types and sizes. The future inhabitants are free to design and build there own dwelling as long as they comply with the ground rules of the project. These rules are set to ensure the sustainable and socials goals of the project. All building elements and materials need to be of a high circular and sustainable level, it is therefore mandatory to build the outer walls with Hempcrete. This material will mainly be grown en processed locally and constructed by the present companies. Other building elements like window frames and interior walls will also be produced and installed by the factory plinth companies. The main frame is constructed of wooden beams thus strengthening the circularity and adaptability of the structure. The combination of the wooden mainframe and the outer walls also creates a load reduction of 30% compared to a simular structure in concrete or steel thus reducing the amount of additional foundation and structural strengthening of the existing structure. The two plots are developed one after another. When construction of the Hakfort plot starts the rooftop urban farm is moved to the Huigenbos garage and the space in the plinth of this garage is utilized by construction companies. Simultaneously with the development of the Hakfort garage the public space surrounding the garage is upgraded. The Bullewijkpad area is transformed into the Bullevard; the parking spaces along the Bullewijkpad are replaced by a broad boulevard which will be filled with elements like benches and planters produced by the local companies.\n
\nPhase 3: transition to maintenance - As the project matures its seeds begin to spread to neighbouring areas where they can take root. Some of the productive companies might migrated to these new projects creating space for functions and companies that focus more on the maintenance of the city. These function can range from bicycle repair, furniture repair or plumber workshops to a public workshop where people can rent tools. Some space will be reserved for residents that want to start their own business and are looking for affordable space and if needed a storefront to sell their products. Due to the dimensions of the main frame multiple functions can be hosted inside. The first floor of the mainframe is especially suited for offices and high-end makerspaces as it has a good logistic connection with the Karspeldreef. The residents of the H-buurt have started to appropriate their public space filling it with elements like benches and planters produced by one of the local companies. On a sunny afternoon the Bullevard is filled with different people, childeren playing on the street, residents gardening in the public urban farm, a mechanic working on a bicycle and some tourists enjoying their lunch at a local restaurant.
| Type | prijsvraag |
|---|---|
| Locatie | Amsterdam Bijlmer |
| Jaar | 2017 |